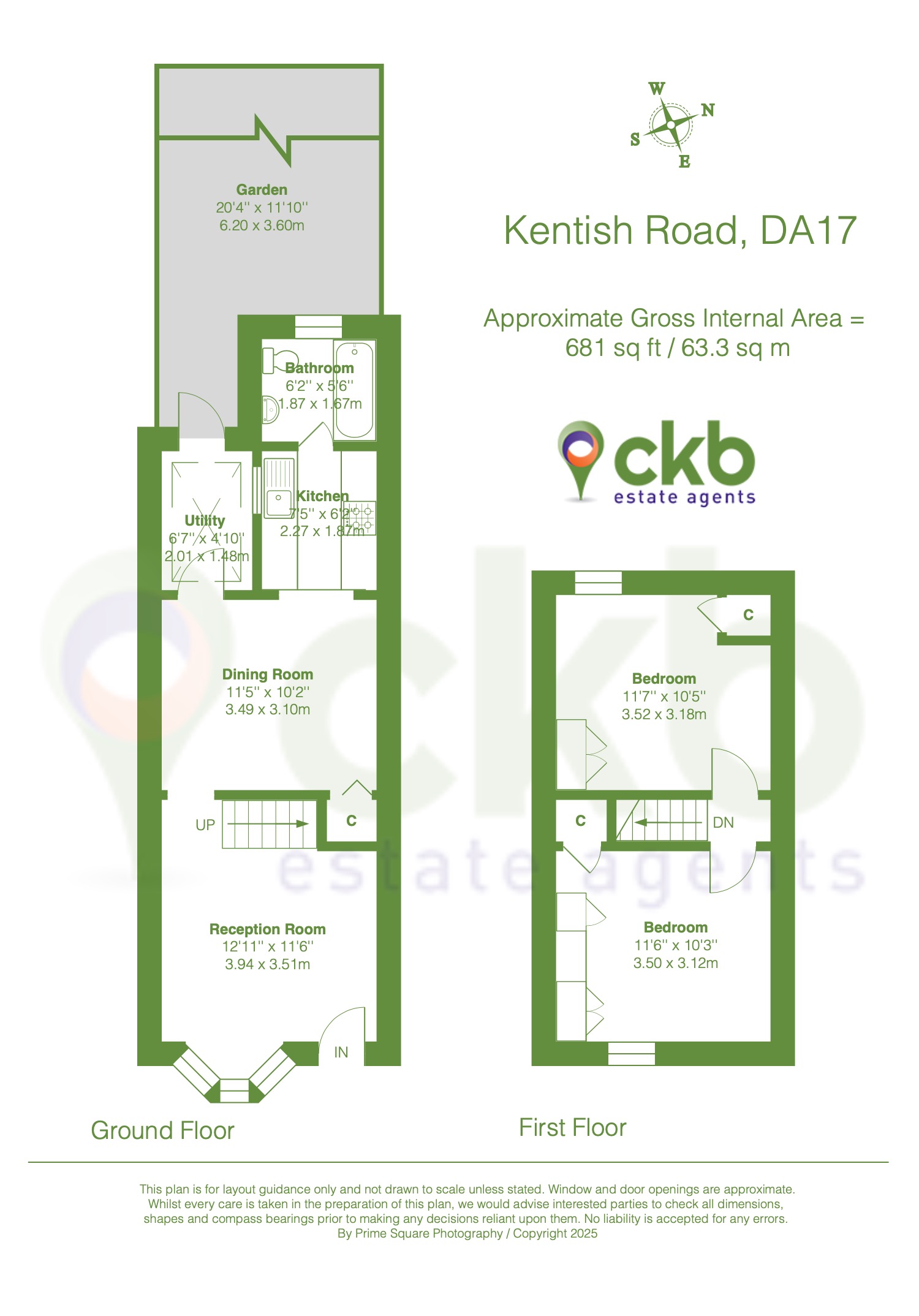 Tel: 020 3961 9000
Tel: 020 3961 9000
Kentish Road, Belvedere, DA17
For Sale - Freehold - Guide Price £365,000
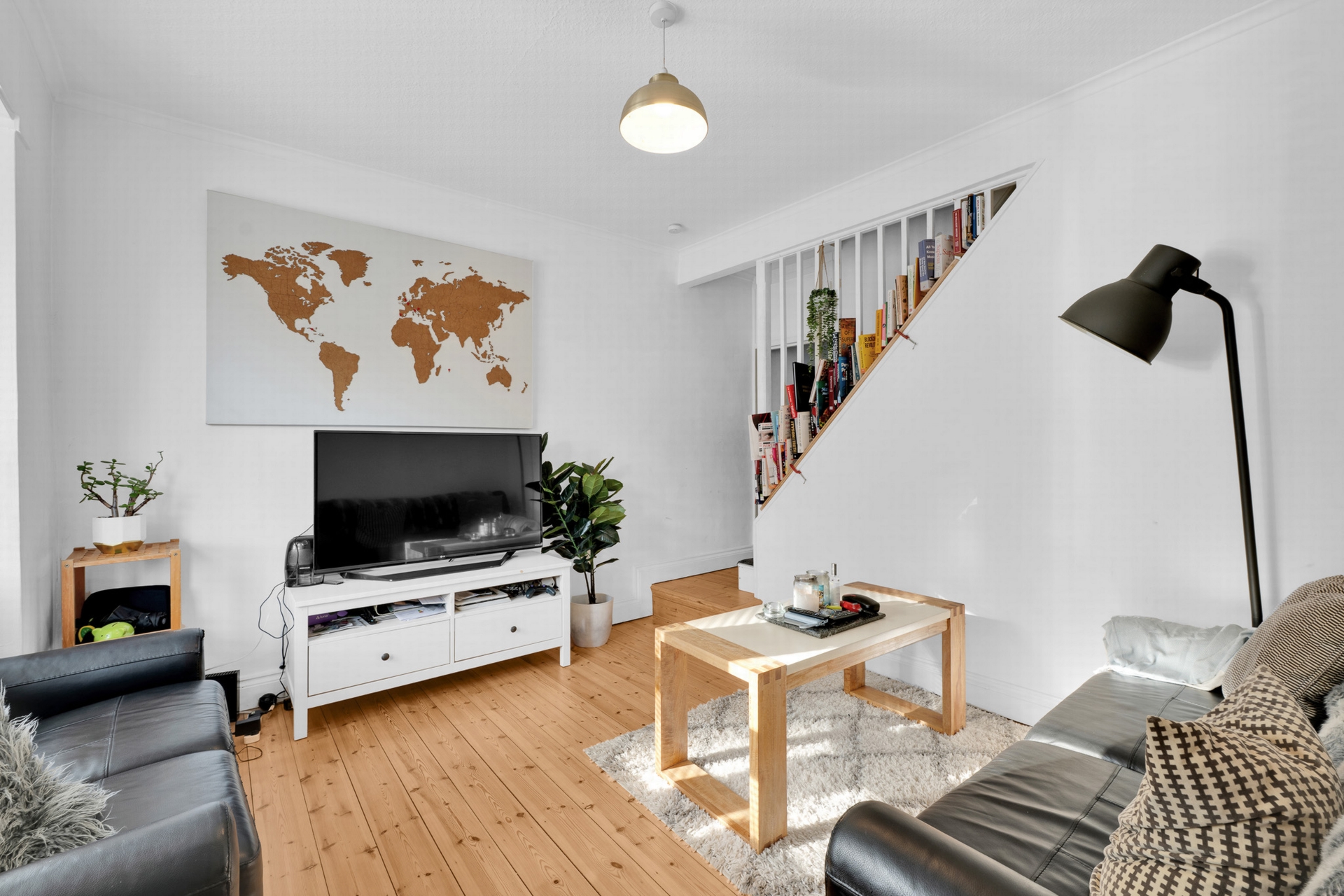
2 Bedrooms, 2 Receptions, 1 Bathroom, Terraced, Freehold
A well-presented two bedroom terraced home ideally located in the heart of Belvedere. This charming “two up, two down” style property is offered with two double bedrooms, two reception rooms, a galley kitchen and a recently renovated ground floor family bathroom. Overall the property is presented in good order with a modern yet homely feel throughout.
To the rear, the property benefits from a generously sized garden with rear access, providing a great outdoor space for entertaining or family use. There is also excellent scope to extend to the rear or into the loft (STPP), making this a home that can grow with you.
Perfectly suited for first-time buyers seeking their first family home or buy-to-let investors, this property offers great potential and value. Parking is made easy with plenty of free on-road spaces, and the location is highly convenient for local amenities, excellent transport links including the Elizabeth Line and a wide choice of green open spaces, including Belvedere Recreation Ground, Frank’s Park and Abbey Wood Recreation Ground.
Early viewings are highly recommended – enquire today to secure your appointment.
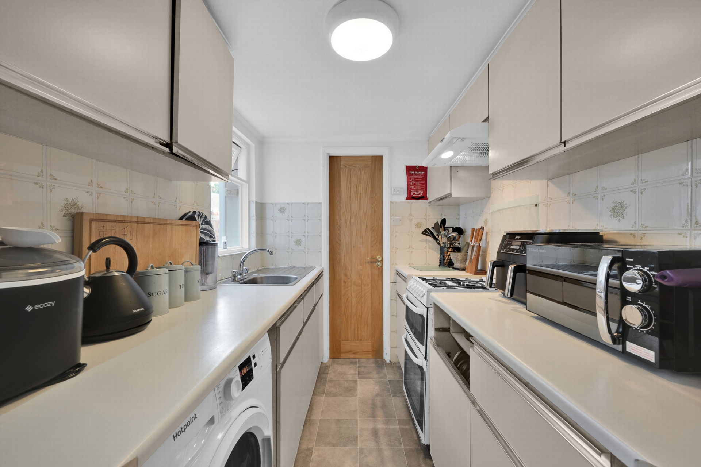
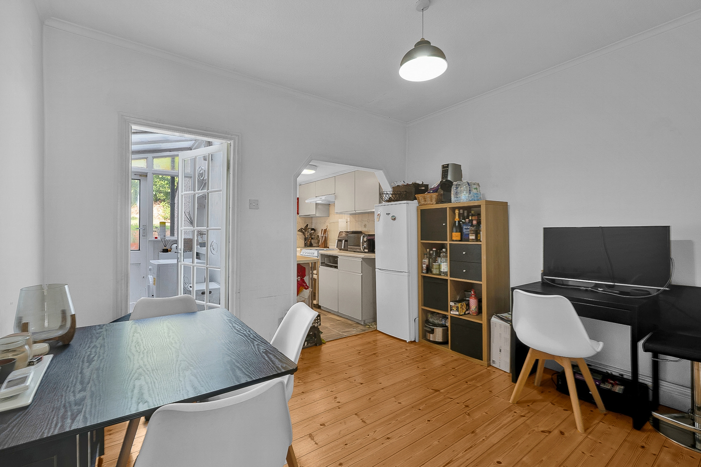
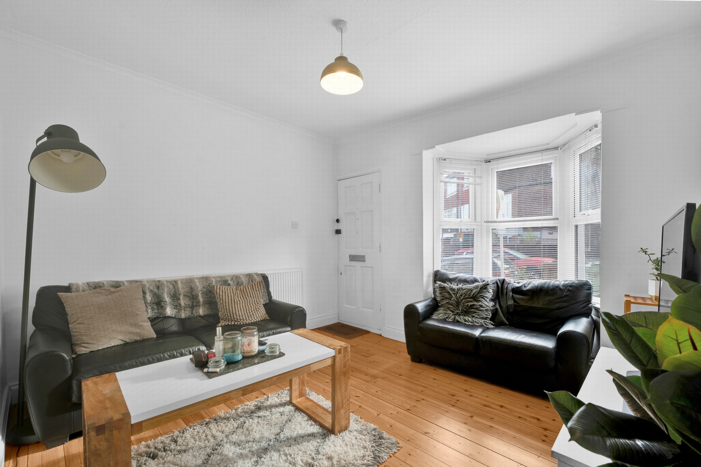
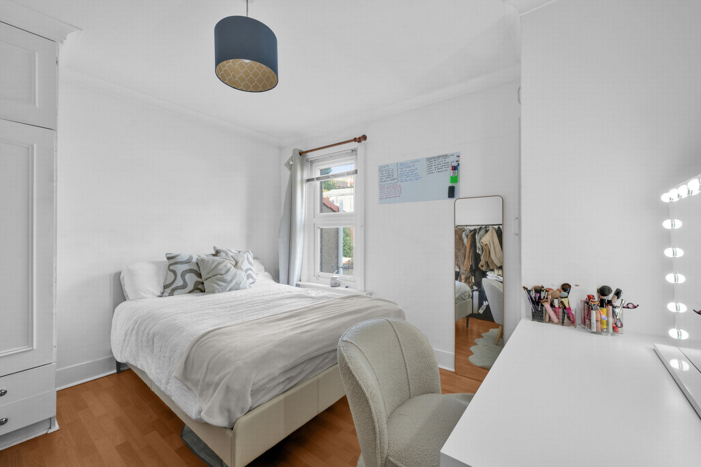
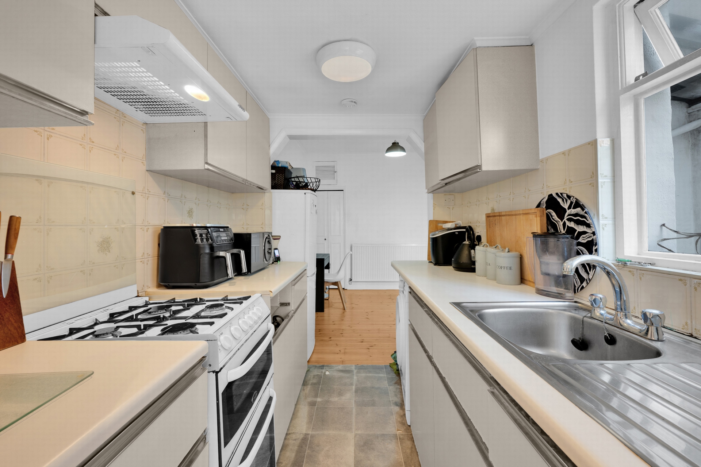
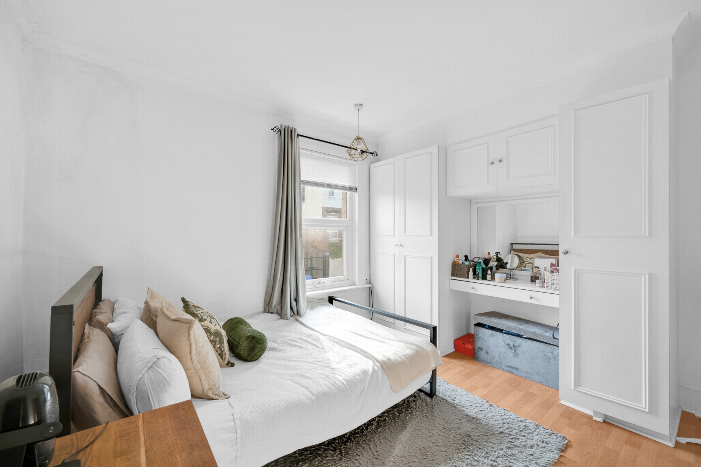
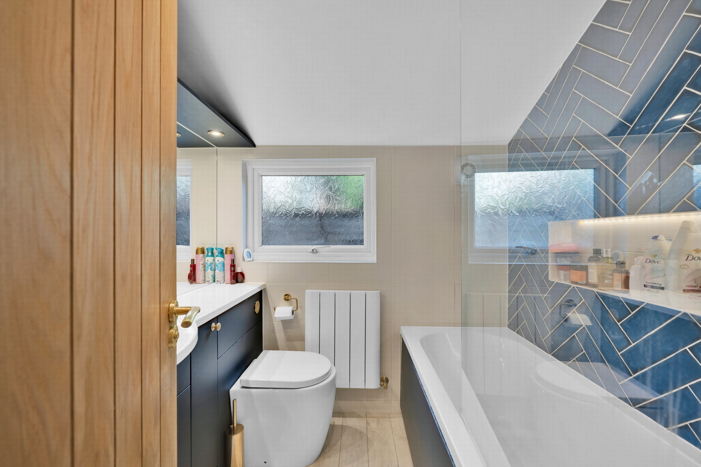
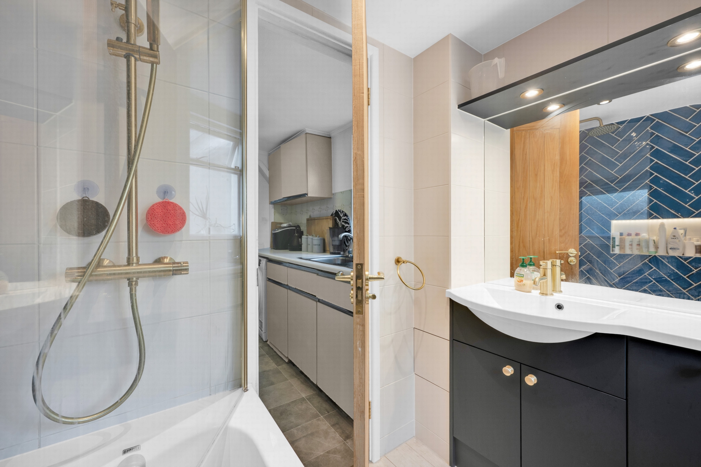
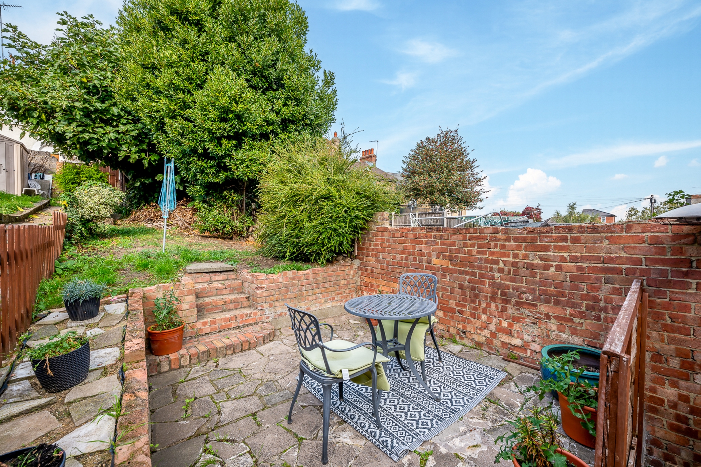
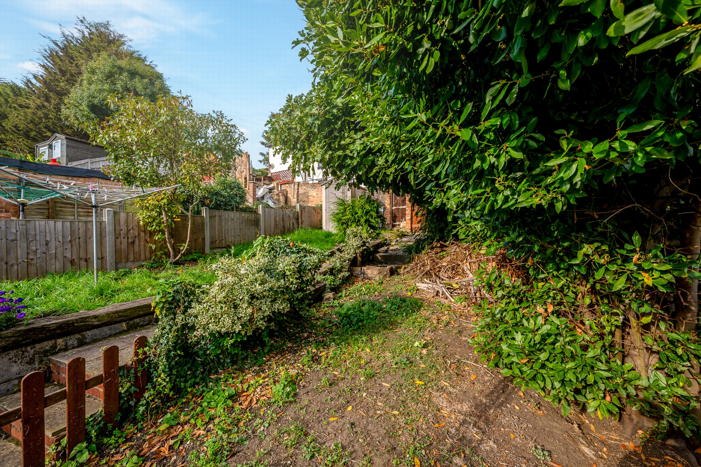
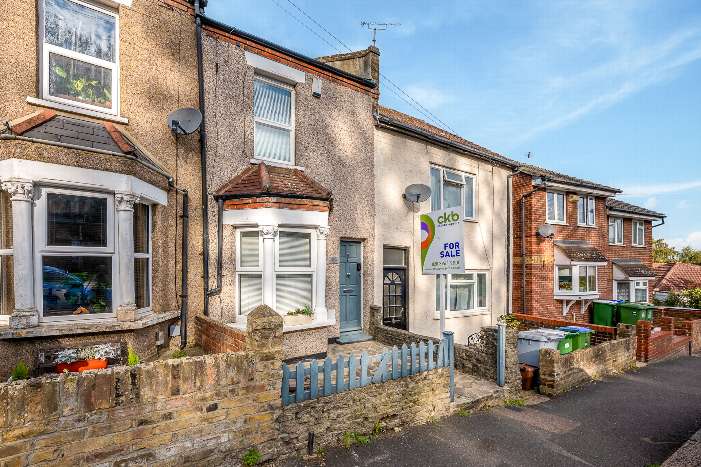
38 Well Hall Rd<br>Eltham<br>London<br>SE9 6SF
A: CKB Estate Agents - Eltham
T: 020 3961 9000
E: eltham@ckbestateagents.co.uk|cengiz@ckbestateagents.co.uk
