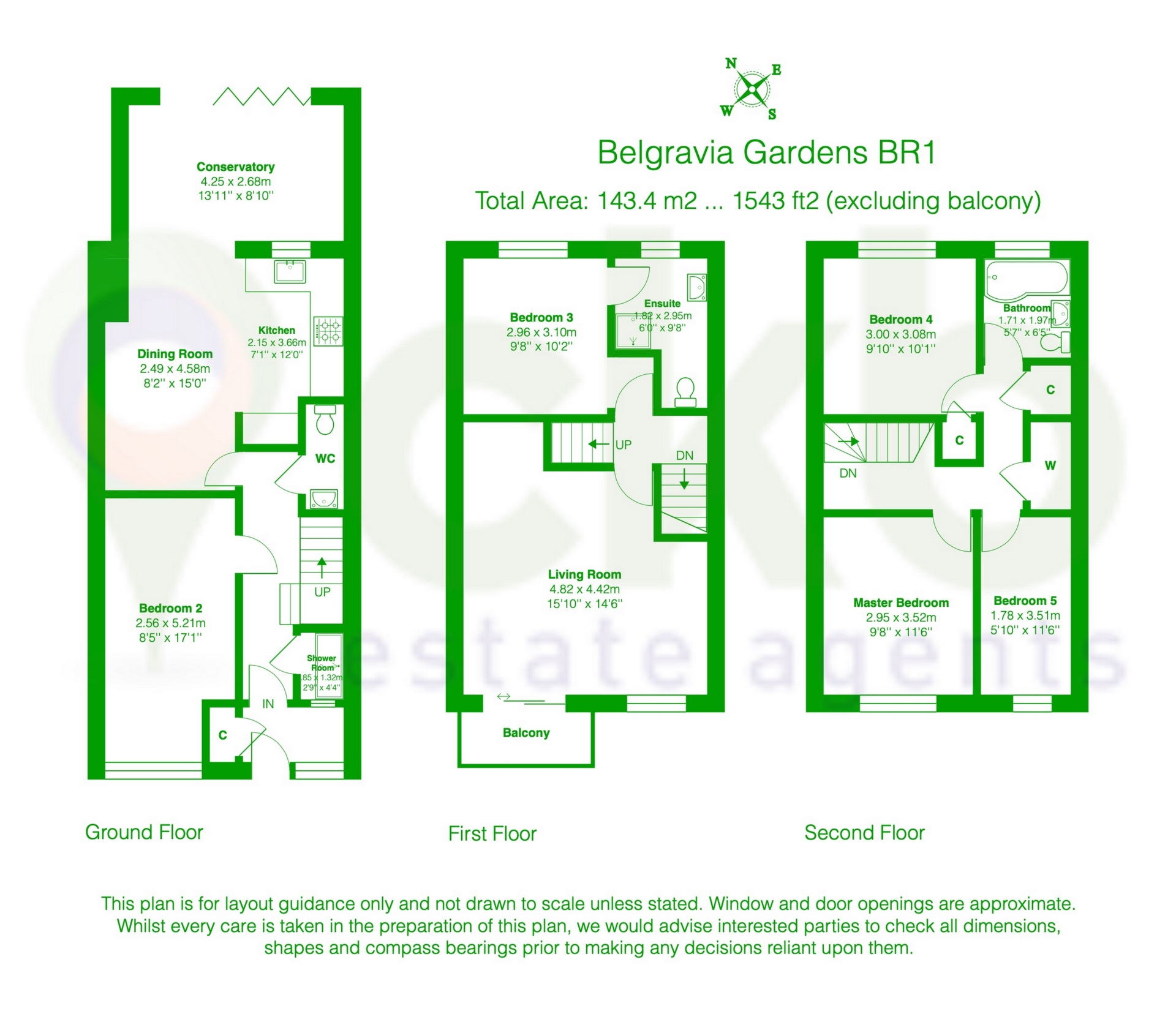 Tel: 020 3961 9000
Tel: 020 3961 9000
Belgravia Gardens, Bromley, BR1
Sold STC - Freehold - £550,000
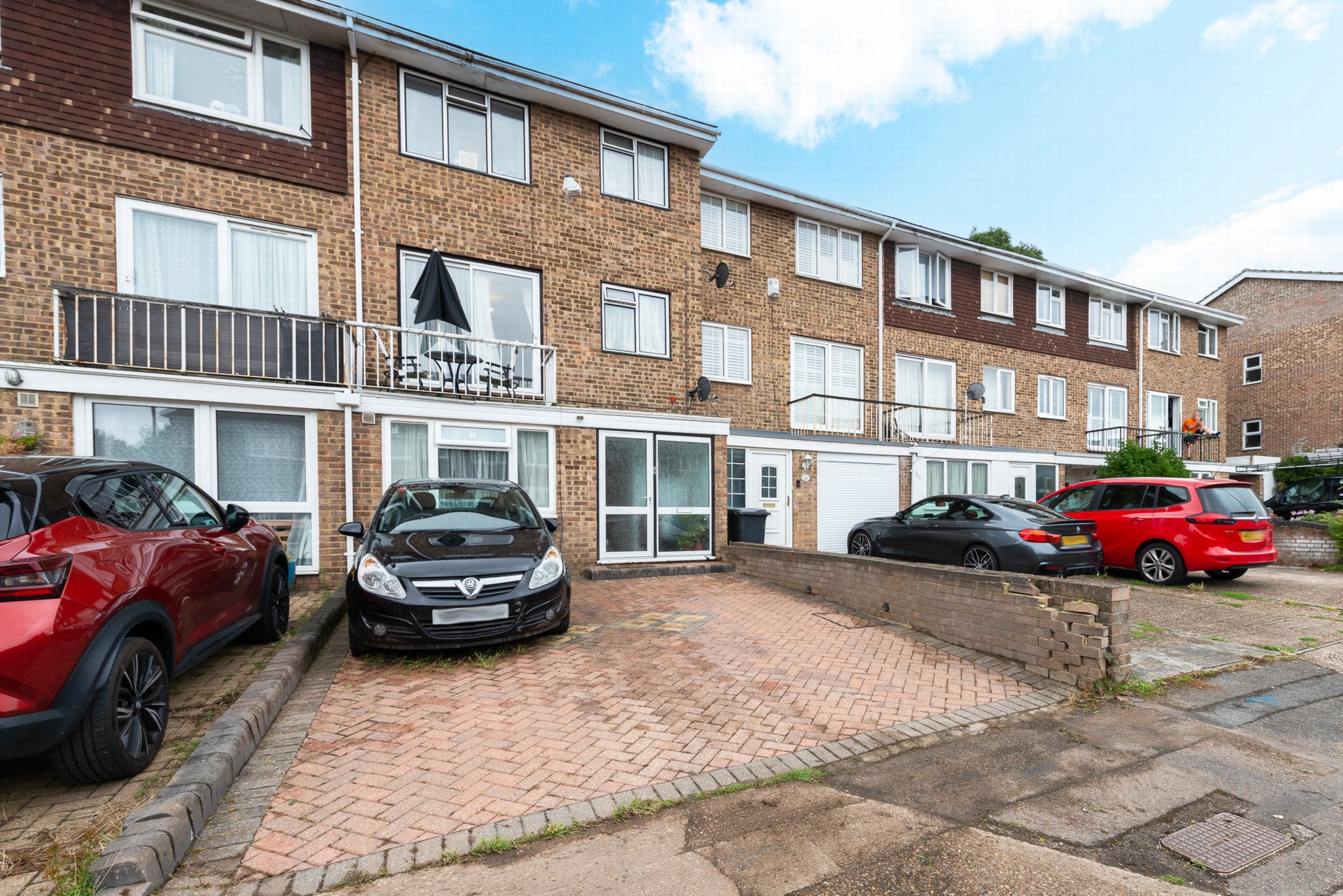
5 Bedrooms, 2 Receptions, 3 Bathrooms, Town House, Freehold
For sale for the first time almost twenty years is this substantially sized, four / five-bedroom townhouse on the ever-popular Belgravia Gardens in Bromley.
Internally the ground floor of the property offers a shower room, separate W/C, large kitchen / diner, a conservatory which leads into the rear garden and a downstairs room which offers a variety of uses including a bedroom. Furthermore, the first floor comprises a well sized double bedroom with en-suite and also boasts a bright and airy reception room with access onto a balcony through the uPVC French doors. The top floor is home to three further bedrooms, two of which are generous doubles as well as a family bathroom offering a three-piece suite with shower over bath.
Externally the property consists of off street, driveway parking to the front and a courtyard garden to the rear with a summerhouse.
The property is ideally suited to an ever-growing family in need of good size bedrooms and a number of bathrooms for convenience. Close by there are also a number of good schools and recreational parks and playgrounds.
Location:
The property is located on Belgravia Gardens in Bromley which is situated to the north of the town. If offers an easy reach to local amenities and transport links with connections into Bromley Shopping Center and Bromley High Street in approx. 15 minutes.
Council Tax Band: E
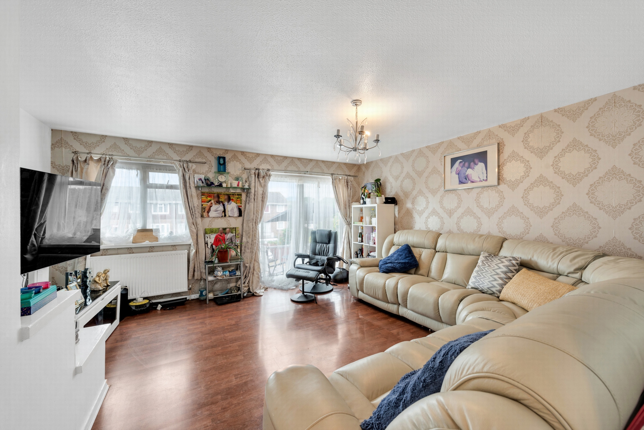
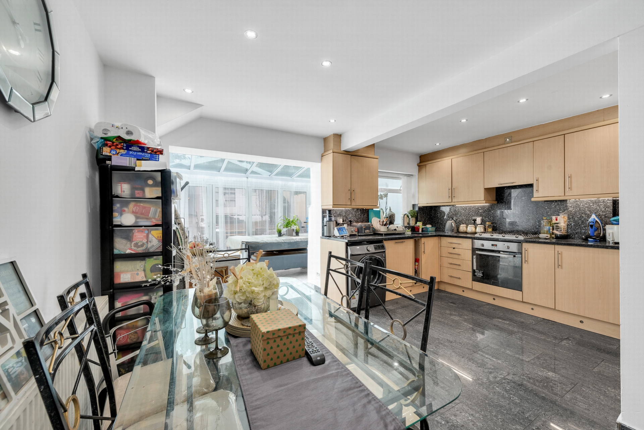
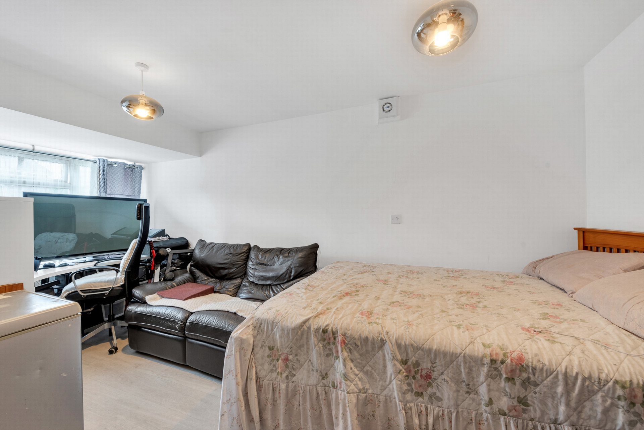
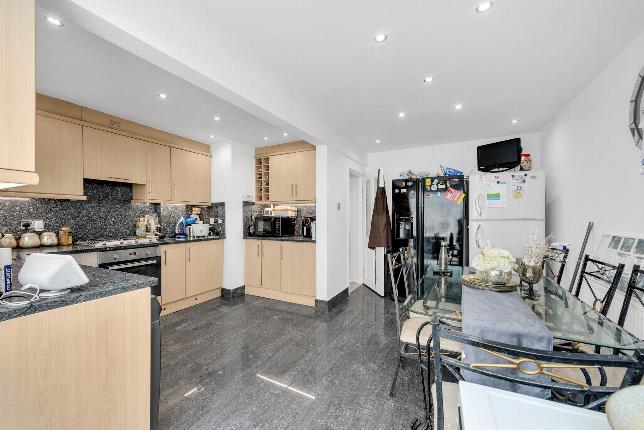
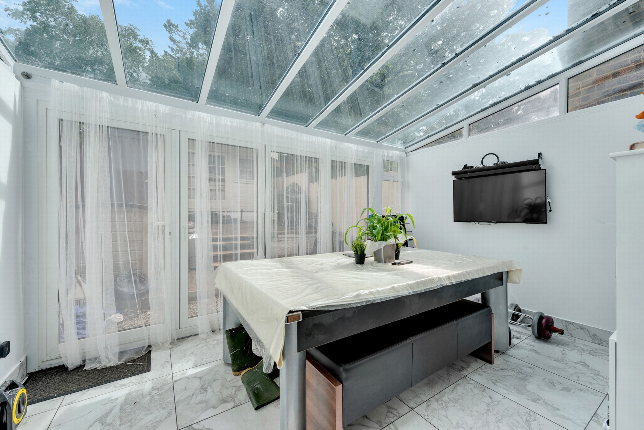
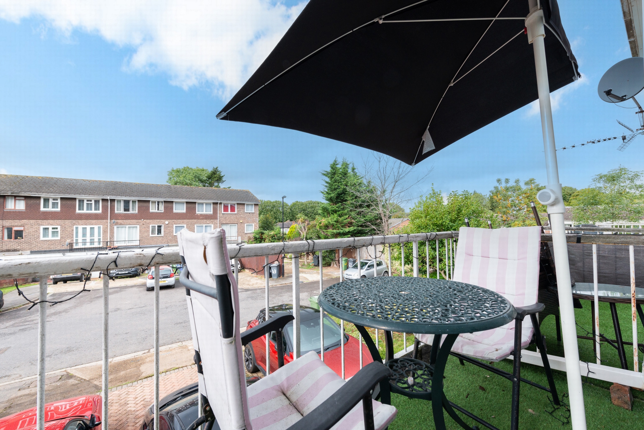
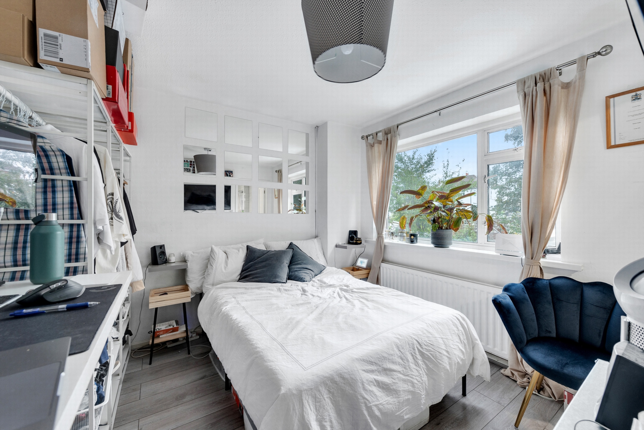
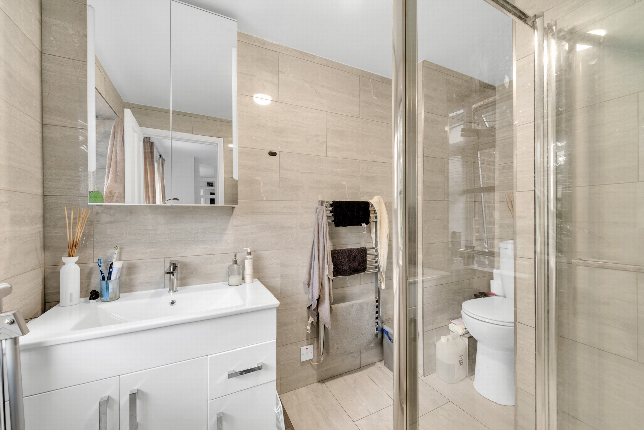
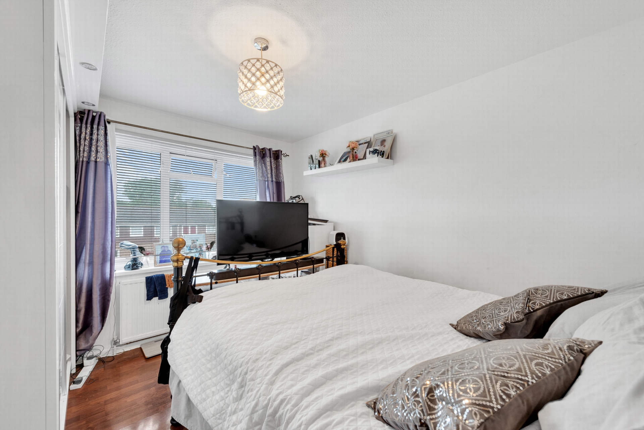
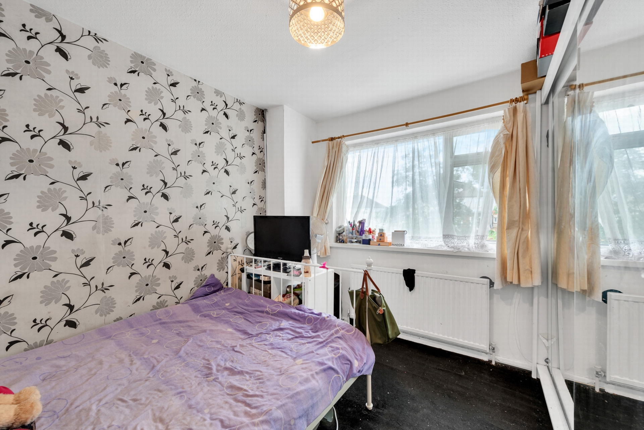
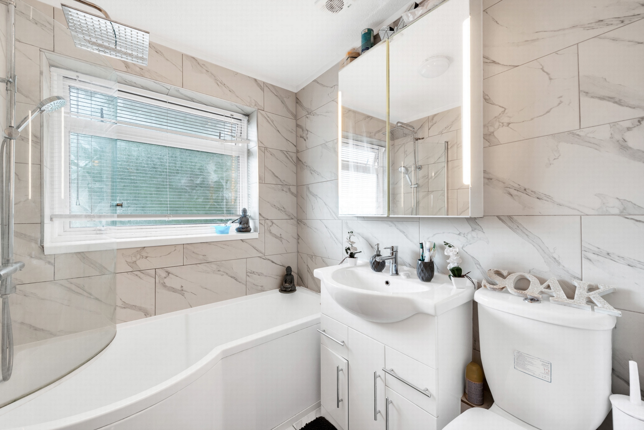
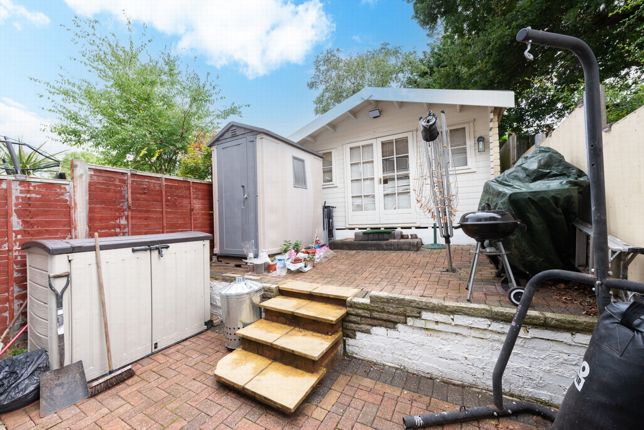
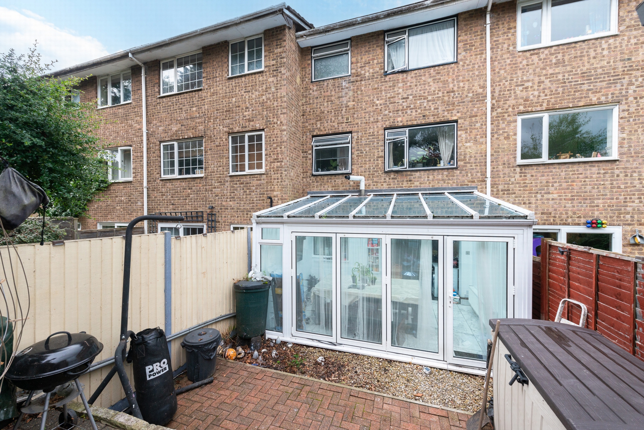
| External | Externally the property offers off street, driveway parking for up to two cars as well as plenty of permit free on street parking. | |||
| Reception Room | 15'10" x 14'6" (4.83m x 4.42m) The bright and airy reception room offers plenty of natural light and is a generous size throughout. The reception room offers laminate wooden flooring and access onto the balcony. | |||
| Kitchen / Diner | 15'2" x 27'0" (4.62m x 8.23m) The kitchen / diner has been reconstructed by the existing owners to offer ample space and a brighter feel throughout. The kitchen offers plenty of worktop surfaces and wall and base units. | |||
| Office / Bedroom | 8'5" x 17'1" (2.57m x 5.21m) Currenty used as a bedroom, the ground floor room can offer a variety of uses ranging from an office, bedroom, guest room and more. Fully equipped with laminate flooring and neutral decor throughout, the options are down to the preference of the new owners. Bright, airy and spacious are also some of the very many features on offer. | |||
| Conservatory | 13'11" x 8'10" (4.24m x 2.69m) Continuing through the kitchen / diner you will find a relatively recently constructed conservatory room which is home | |||
| Bedroom | 9'8" x 10'2" (2.95m x 3.10m) The bedroom on the first floor offers an en-suite bathroom and overlooks the rear of the property. Neutrally decorated throughout and offering a good size. | |||
| Bedroom | 9'8" x 11'6" (2.95m x 3.51m) Currently being used as a master bedroom, this room is on the top floor of the property and boasts neutral decor throughout a large double glazed window and is a good size. |
38 Well Hall Rd<br>Eltham<br>London<br>SE9 6SF
A: CKB Estate Agents - Eltham
T: 020 3961 9000
E: eltham@ckbestateagents.co.uk|cengiz@ckbestateagents.co.uk
