 Tel: 020 3961 9000
Tel: 020 3961 9000
Moordown, Shooters Hill, SE18
Let Agreed - £2,000 pcm Tenancy Info
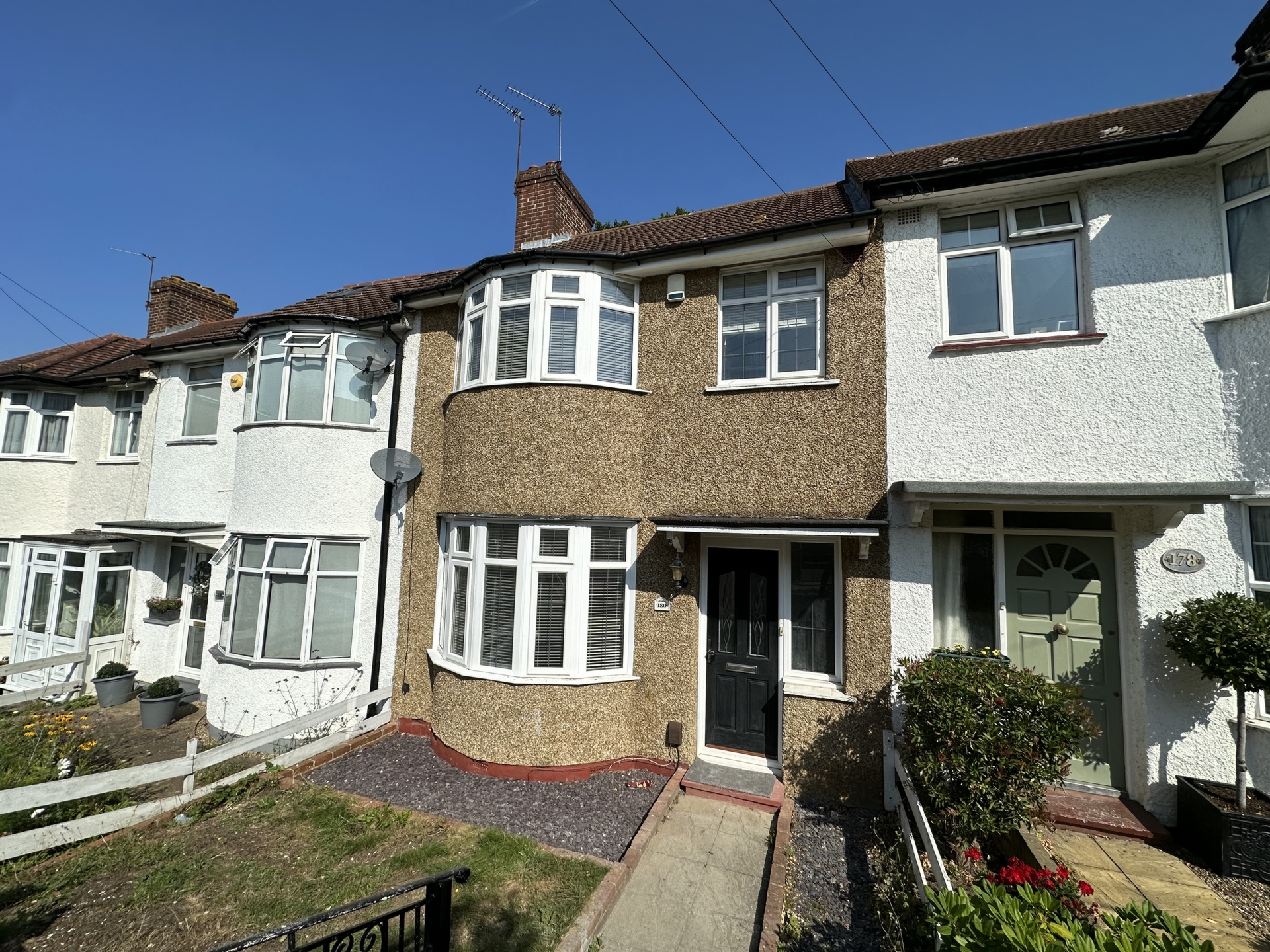
3 Bedrooms, 2 Receptions, 1 Bathroom, Terraced, Unfurnished
Available to rent early August is this immaculately refurbished, family home on the popular Moordown in Shooters Hill. The ground floor comprises of a large reception room, large kitchen / diner equipped with all appliances and offering access to the rear garden. The first floor boasts three bedrooms, two of which are fantastic doubles and one further single which is ideal for a home office, nursery or guest room. The family bathroom is also situated on the first floor and comprises a three piece bathroom suite with floor to ceiling tiles, heated towel rail and shower over bath. Call today to arrange your earliest appointment as an internal viewing is highly reccomended.
Location:
Shooters Hill is a district in South East London within the Royal Borough of Greenwich. It borders the London Borough of Bexley and lays North of Eltham whilst offering access to Woolwich down the South. Shooters hill is the highest point in the Borough of Greenwich and also one of the highest points in London thus allowing properties to offer sensation views over the City Centre. Access to the A2 and A207 are easily reachable. Shooters hill offers a variety of schools one of which being the popular Grammar School on Red Lion Lane.
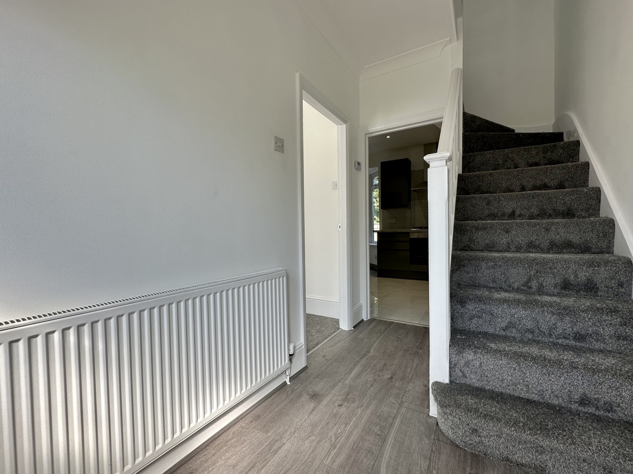
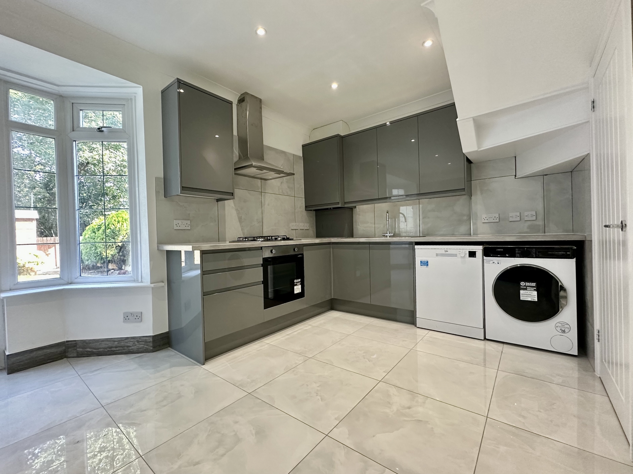
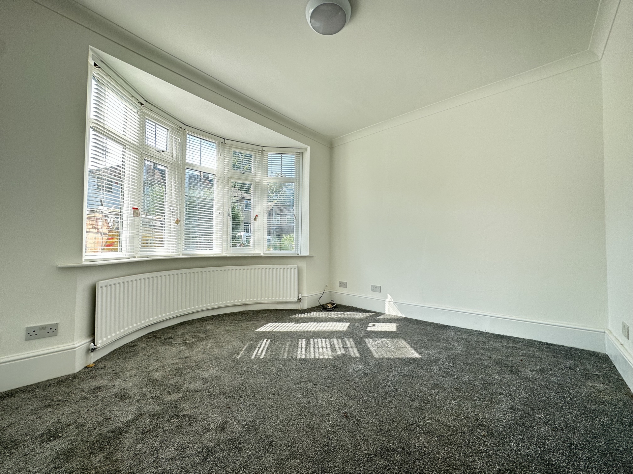
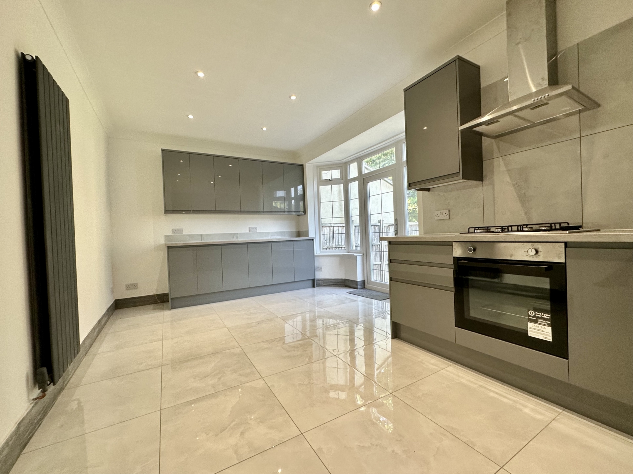
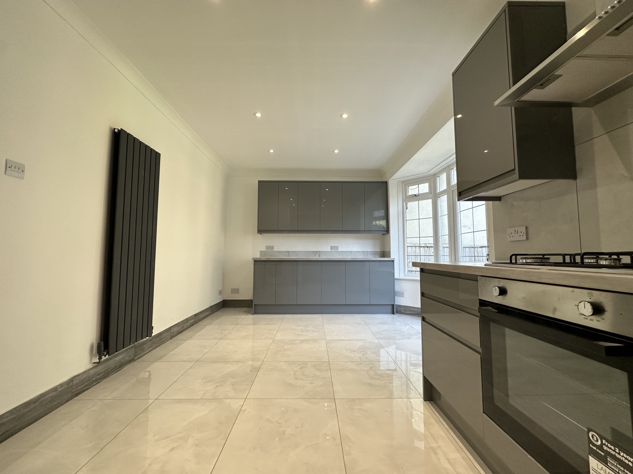
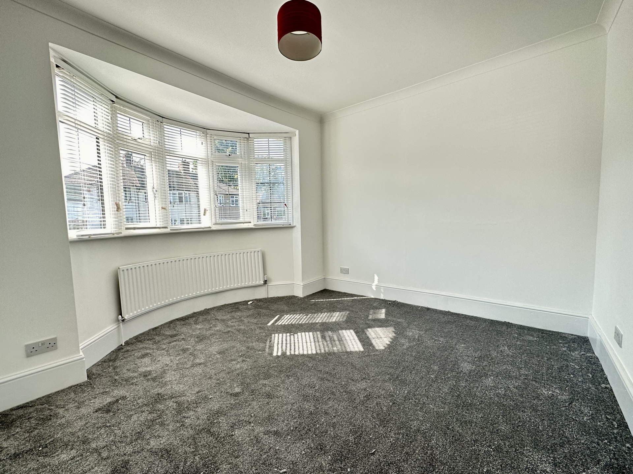
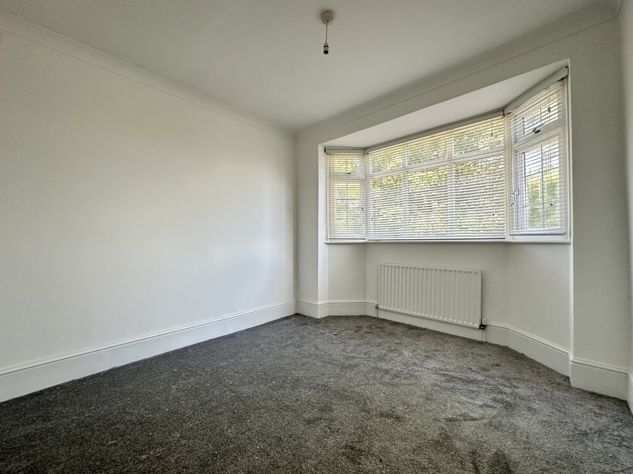
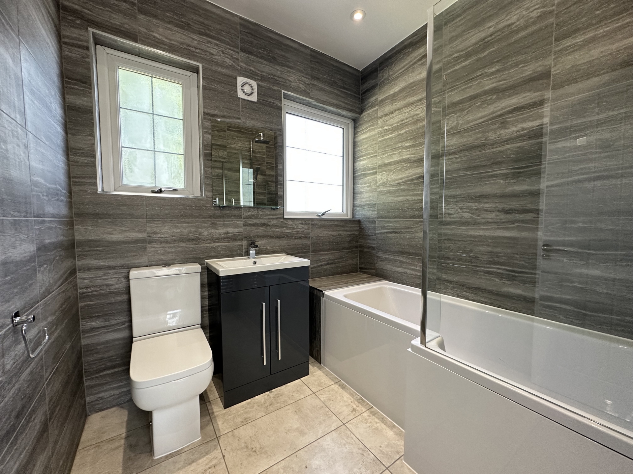
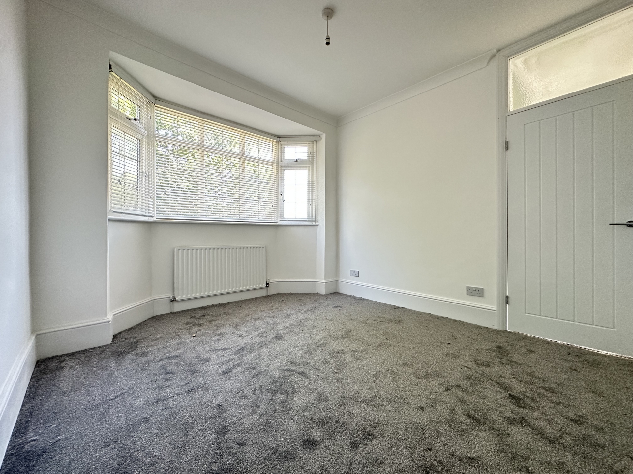
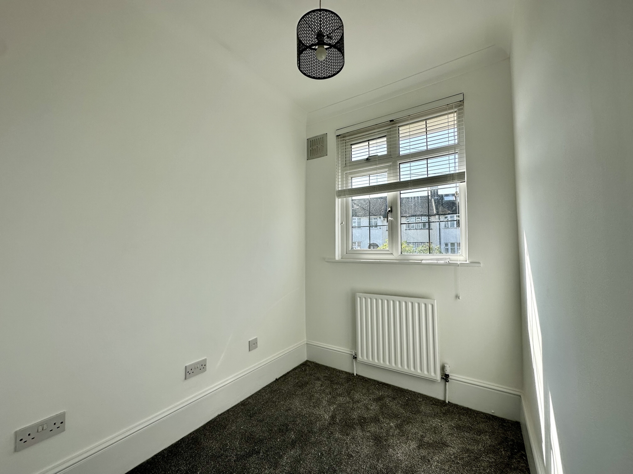
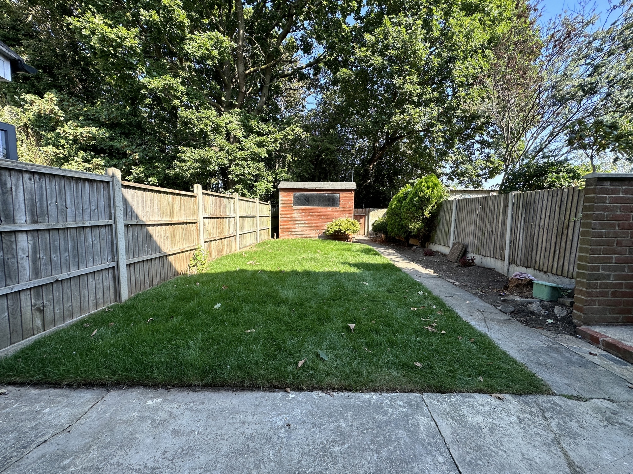
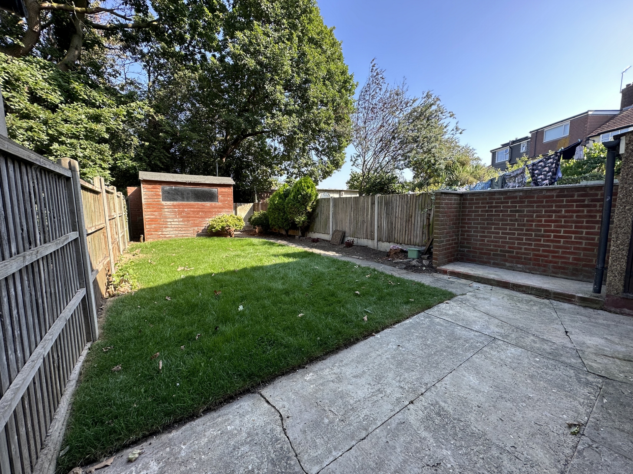
| External | External Externally providing a well kept front garden which attracts plenty of light. | |||
| Reception Room | 12'0" x 11'6" (3.66m x 3.51m) The reception room offers wooden flooring, neutral decor throughout and a bay window to the front. | |||
| Dining Room | 11'9" x 11'0" (3.58m x 3.35m) The dining room follows through the reception room and also provides wooden flooring throughout and also offers access to the rear garden. | |||
| Kitchen | 9'8" x 6'5" (2.95m x 1.96m) The galley kitchen is fully fitted and fully tiled from floor to ceiling. There is also access to the rear garden via the uPVC door. | |||
| Bedroom | 11'10" x 10'3" (3.61m x 3.12m) The second bedroom offers plenty of storage space and also provides a bay window to the rear. Decorated to a neutral standard throughout and a good sized double room. | |||
| Bedroom | 12'4" x 11'6" (3.76m x 3.51m) The master bedroom benefits from large fitted wardrobes and offers plenty of space. The bedroom is a good size and has been decorated to a neutral standard throughout. | |||
| Bathroom | Bathroom The bathroom is situated on the first floor and offers an all - in - one vanity unit with a bath tub and shower over bath. | |||
| Rear Garden | 45'7" x 18'8" (13.89m x 5.69m) The rear garden is a great size and also offers private storage. There is potential to extend STPP to increase the size of the dining room and kitchen. |
38 Well Hall Rd<br>Eltham<br>London<br>SE9 6SF
A: CKB Estate Agents - Eltham
T: 020 3961 9000
E: eltham@ckbestateagents.co.uk|cengiz@ckbestateagents.co.uk