 Tel: 020 3961 9000
Tel: 020 3961 9000
Brabourn Grove, Peckham, SE15
Let Agreed - £4,000 pcm Tenancy Info
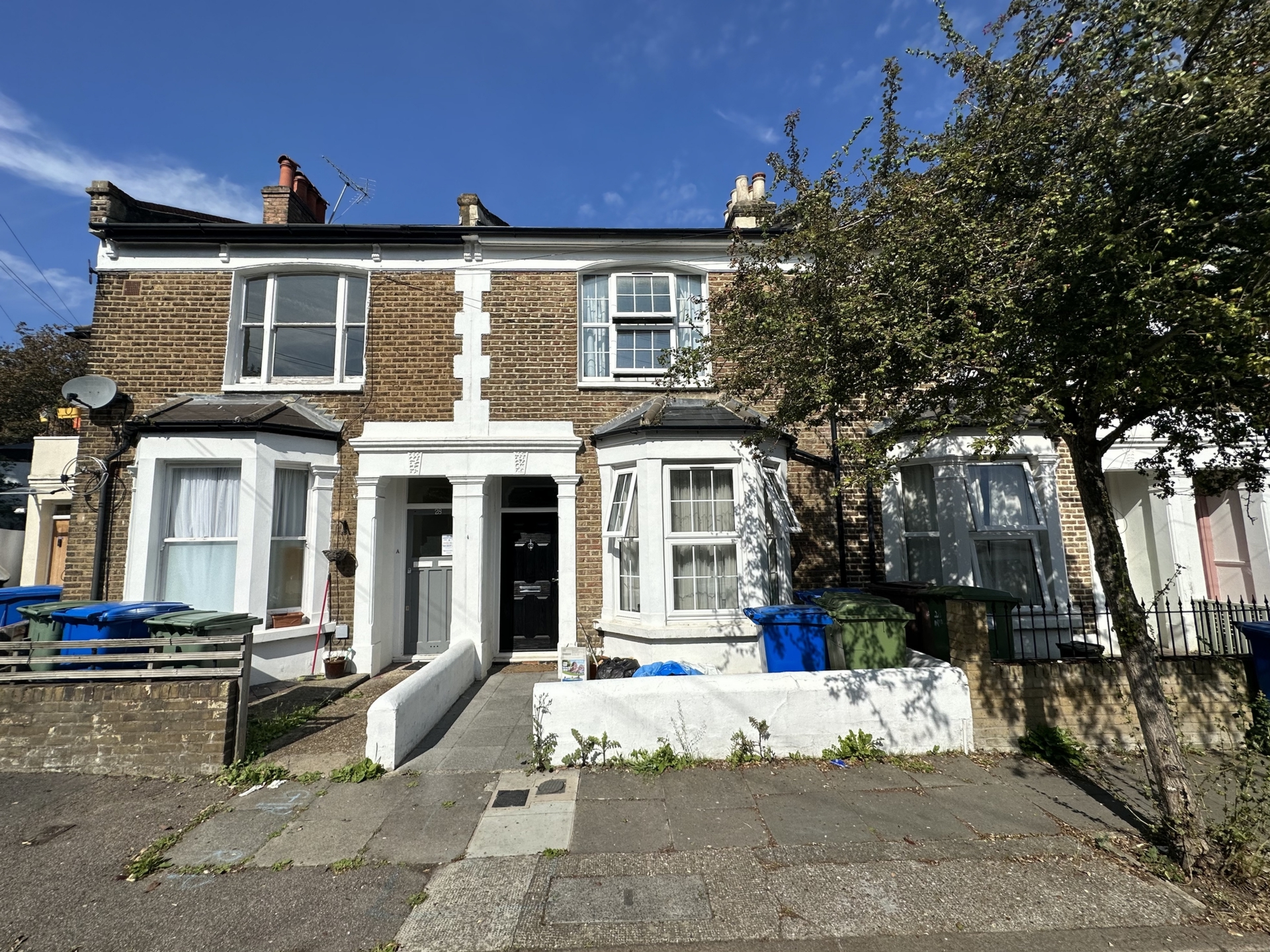
5 Bedrooms, 2 Receptions, 1 Bathroom, Terraced, Part Furnished
Feast your eyes on this magnificent, supersized, five double bedroom family home available for rent in a highly popular street of Nunhead, Peckham, SE15. This property has been refurbished to the highest of standards offering a modern way of living in a traditional period property. The ground floor comprises of two large double bedrooms, under stairs modern shower room with W.C. and a superior, open plan kitchen/reception room with fully integrated appliances and modern bi-folding doors leading out to a well-sized, private rear garden which has been divided between a patio area and lawn.
The first floor offers three large double bedrooms and a family sized, three piece bathroom made up of a newly fitted suite and floor to ceiling tiles. The property also comes with the added bonus of an additional courtyard garden area and on street, permit free parking. Additional benefits include but are not limited to double glazing throughout, gas central heating, newly installed boiler and access to loft. Enquire now for your earliest viewing.
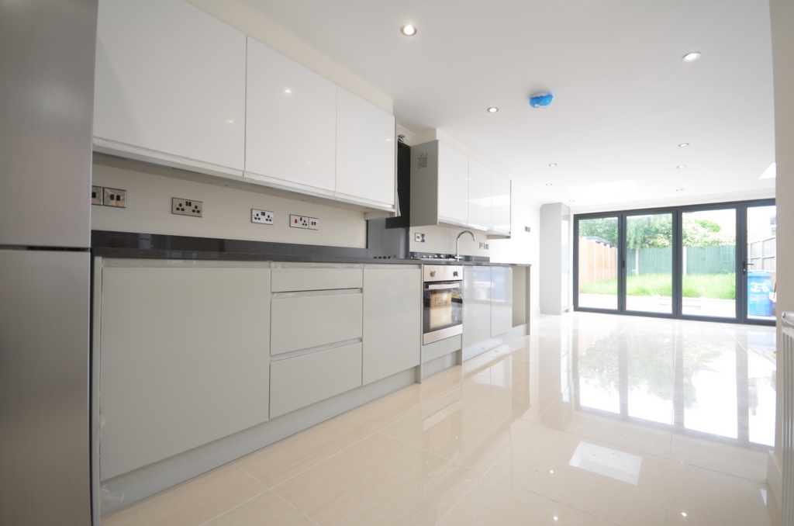
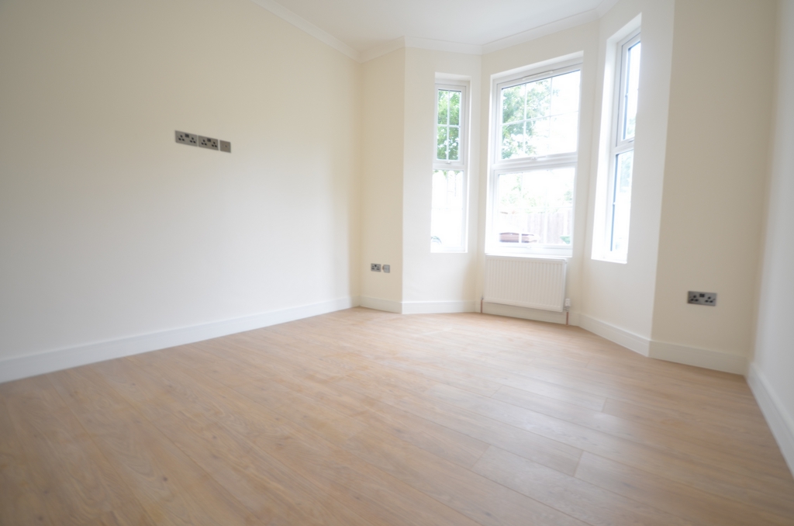
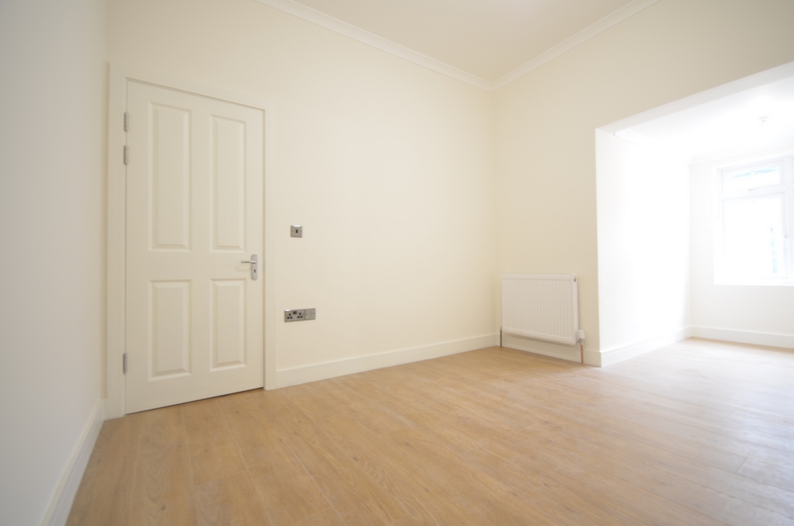
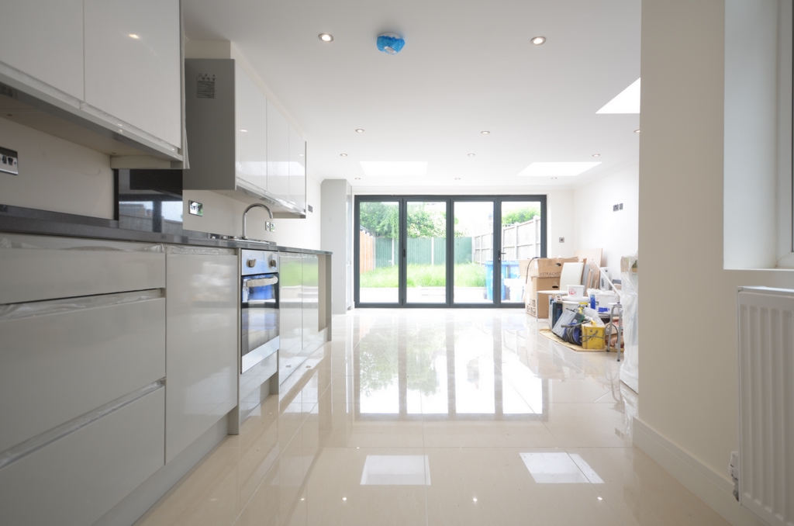
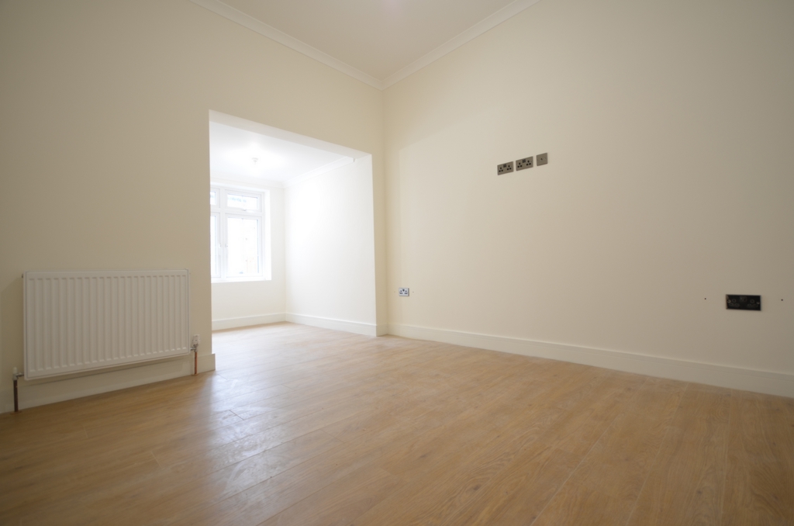
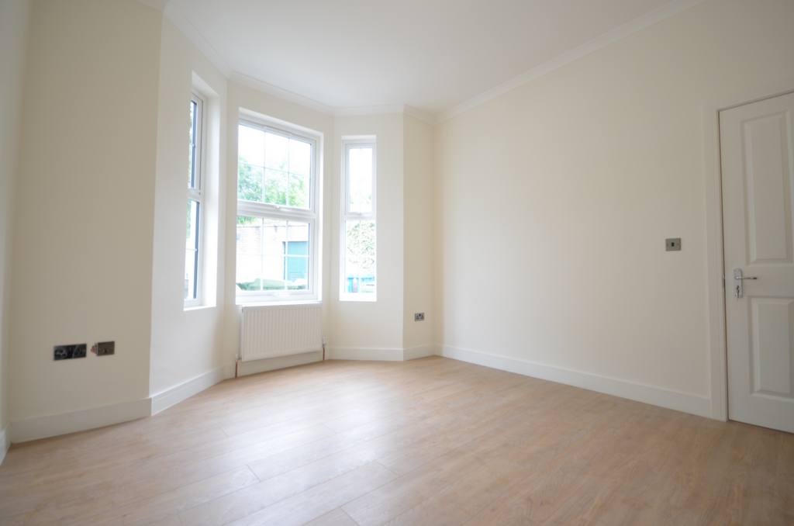
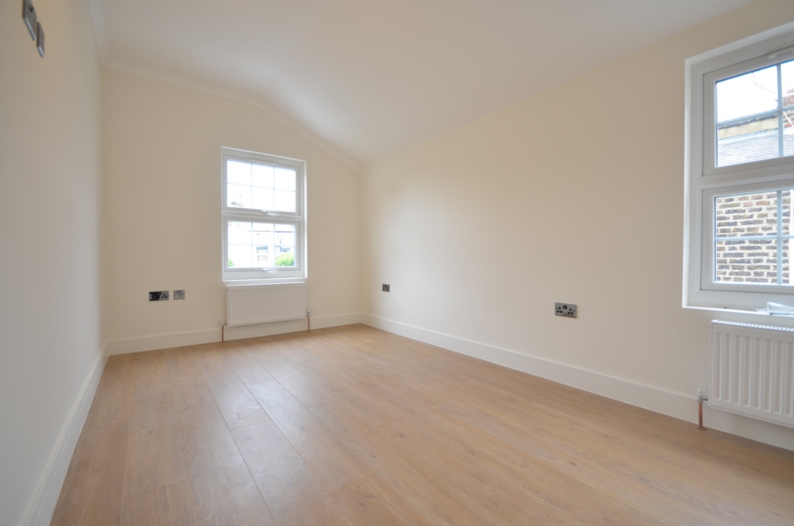
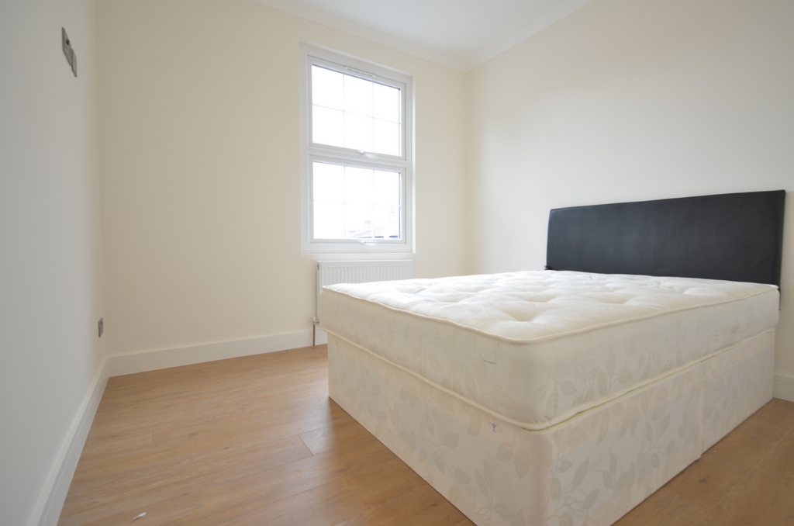
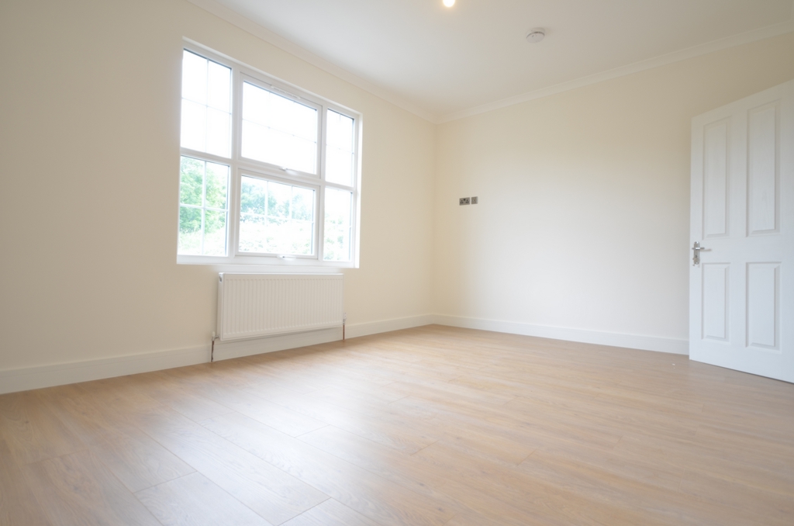
| Reception Area | 13'5" x 11'3" (4.09m x 3.43m) Reception area, accounting for half of the through lounge, with large bay window and wood burning fire place. High ceilings and gas central heating. | |||
| Through Lounge | 24'5" x 11'3" (7.44m x 3.43m) Large through lounge comprising of a reception area and dining area. The through lounge also ffers french doors allowing direct access to the 50ft rear garden. | |||
| Kitchen / Diner | 19'0" x 8'2" (5.79m x 2.49m) Spacious Kitchen / Diner with bay window and gas central heating, in need of modernization. | |||
| Dining Area | 11'0" x 10'0" (3.35m x 3.05m) Dining area forming part of the through lounge which also offers large french doors leading out to the 50ft rear garden. | |||
| Garden | 53'0" x 20'0" (16.15m x 6.10m) Large garden spanning across 50ft partly paved and mostly lawn. Accessible through the through lounge, and kitchen area. | |||
| Master Bedroom | 15'2" x 11'5" (4.62m x 3.48m) Master bedroom situated at the front of the property over looking the street. Large windows allowing light and gas central heating. | |||
| 2nd Bedroom | 10'11" x 9'10" (3.33m x 3.00m) Second bedroom situated in the middle of the property on the first floor, over looking the garden area to the rear. | |||
| Bathroom | 7'9" x 5'4" (2.36m x 1.63m) Family Bathroom offering a bath tub and basin. | |||
| Third Bedroom | 17'7" x 8'4" (5.36m x 2.54m) Double bedroom situated at the rear of the property over looking the large rear garden and offering gas central heating and a large window. |
38 Well Hall Rd<br>Eltham<br>London<br>SE9 6SF
A: CKB Estate Agents - Eltham
T: 020 3961 9000
E: eltham@ckbestateagents.co.uk|cengiz@ckbestateagents.co.uk