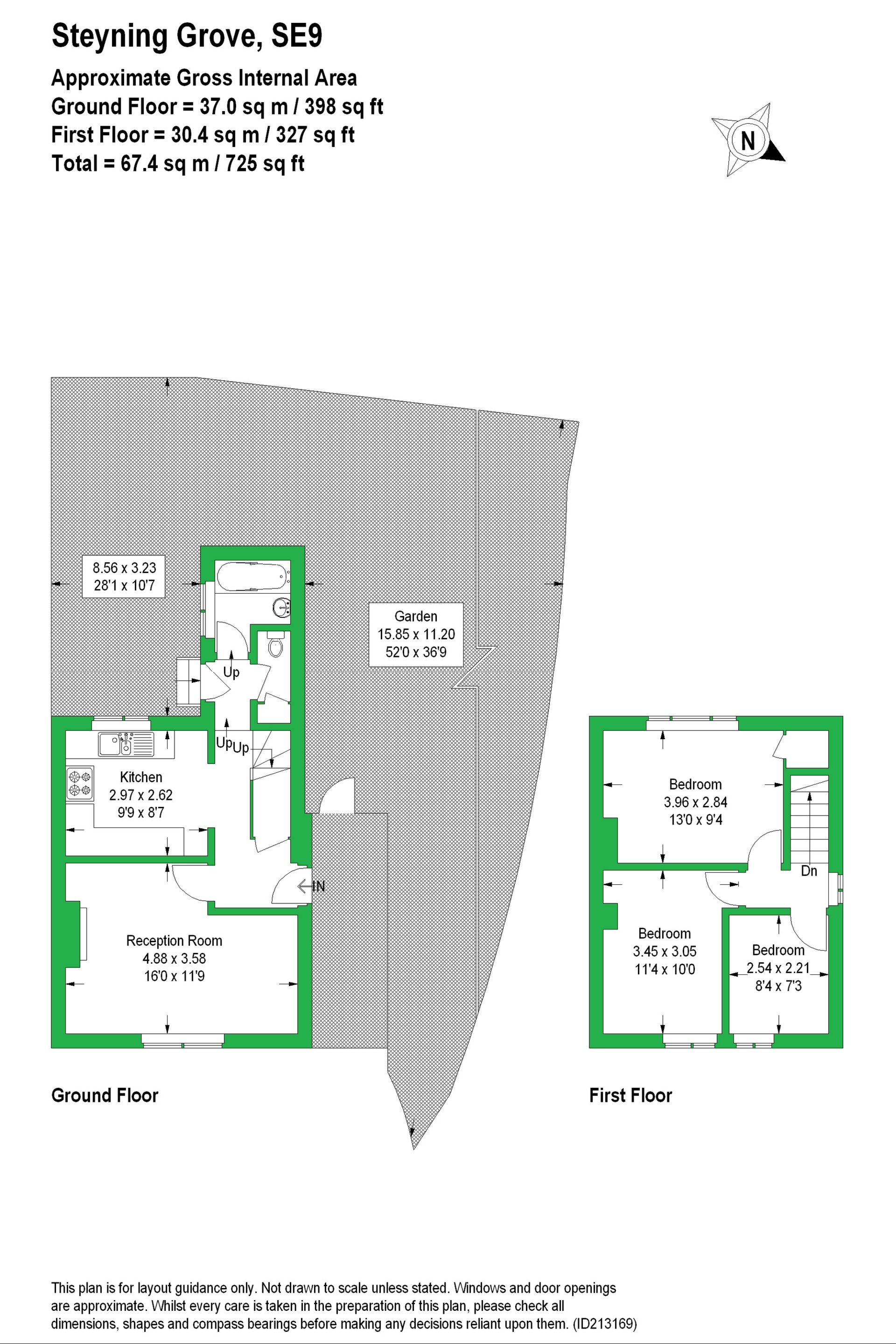 Tel: 020 3961 9000
Tel: 020 3961 9000
Steyning Grove, Mottingham, SE9
Let Agreed - £1,800 pcm Tenancy Info
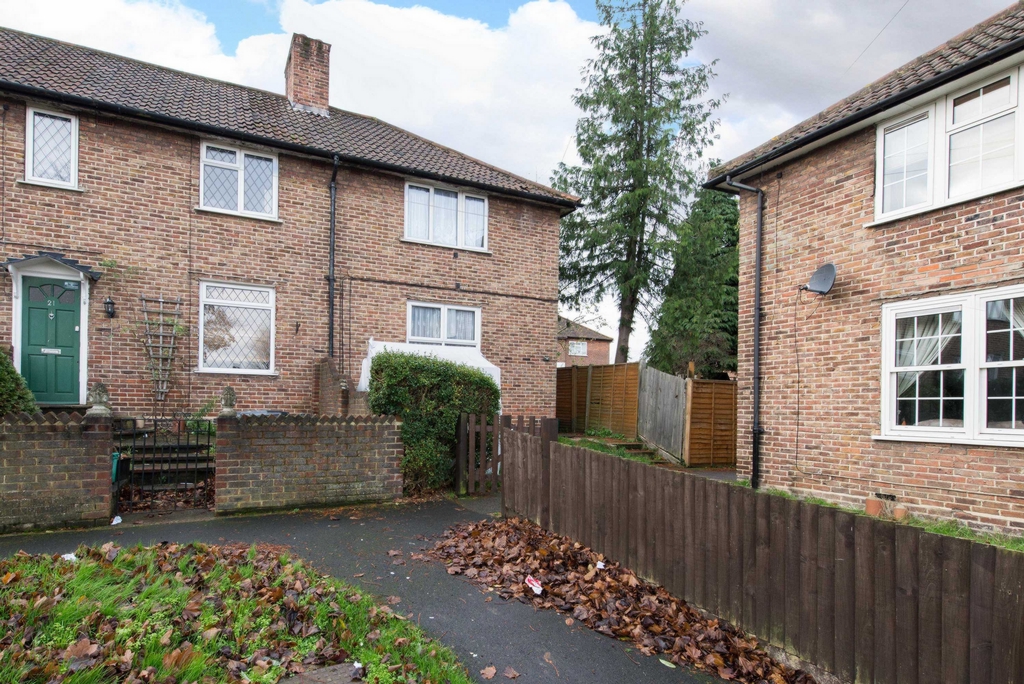
3 Bedrooms, 1 Reception, 1 Bathroom, Terraced, Unfurnished
AVAILABLE EARLY SEPTEMBER is an ideal family home set within a quiet residential area in SE9. Situated conveniently for popular schools, excellent bus routes and witihin easy reach of Mottingham and Elmstead Woods rail stations.
On the ground floor you will find a superb L-shaped; reception room; a fully fitted kitchen; two piece bathroom suite with shower over bath and separate W.C. On the first floor you will find three bedrooms, two of which are great size doubles and a larger than average single. Further benefits include: gas central heating, recently installed combi boiler, partly double glazed, front garden and large back garden.
Location:
Set in a quiet cul-de-sac type area in Mottingham SE9 with Chislehurst one side and Eltham the other, you couldn't ask to be more central. This property offers fantastic bus links, with direct commutes into Bromley and also offers a reasonably short distance to Mottingham and Elmstead Wood Rail Station.
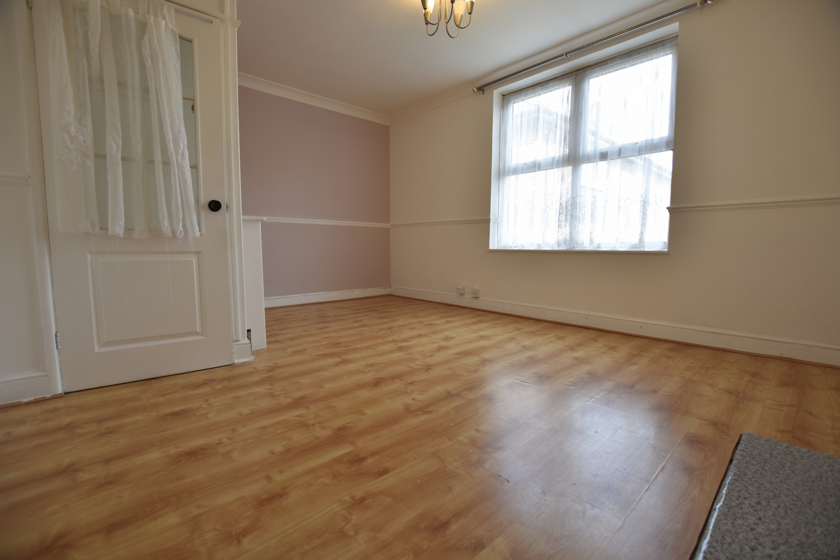
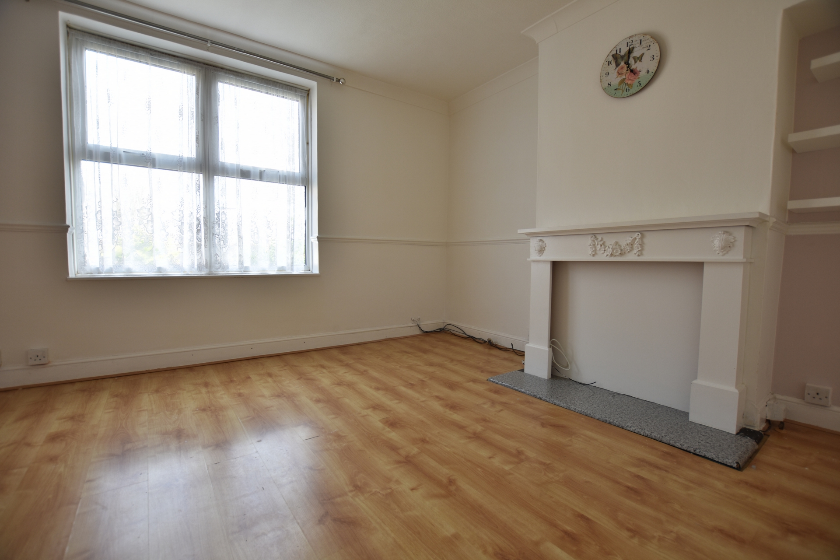
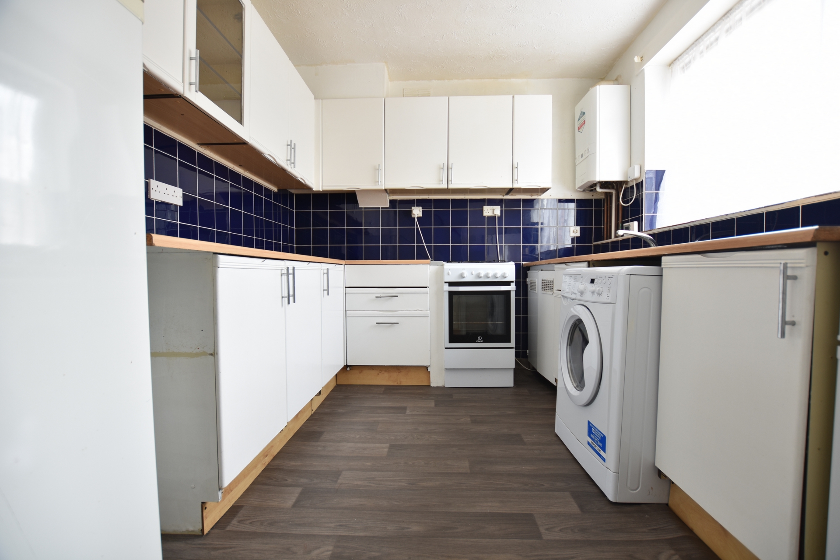
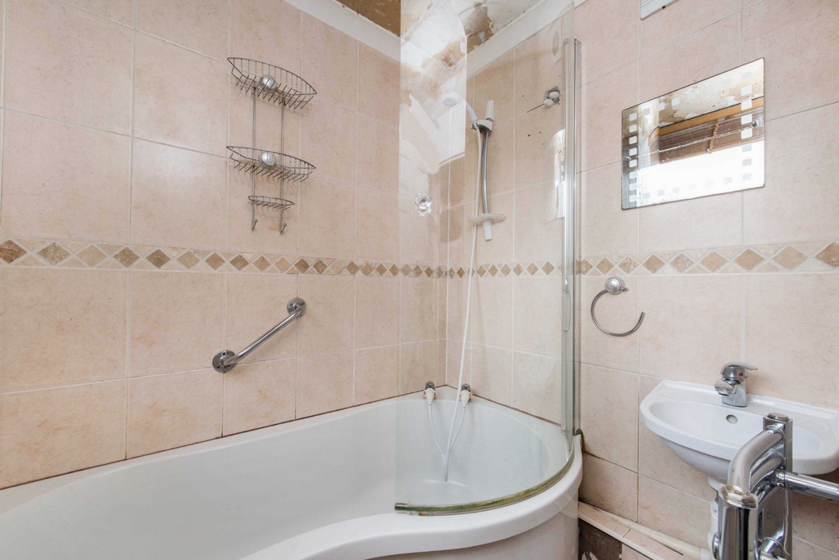
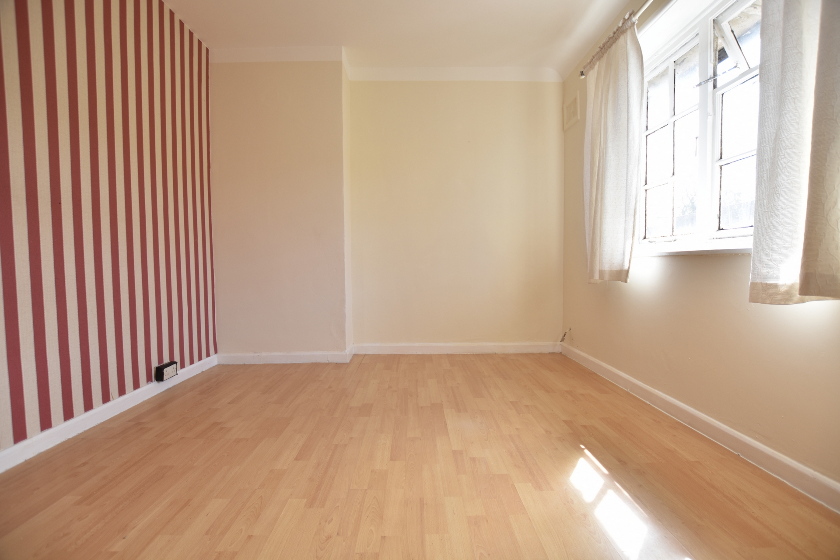
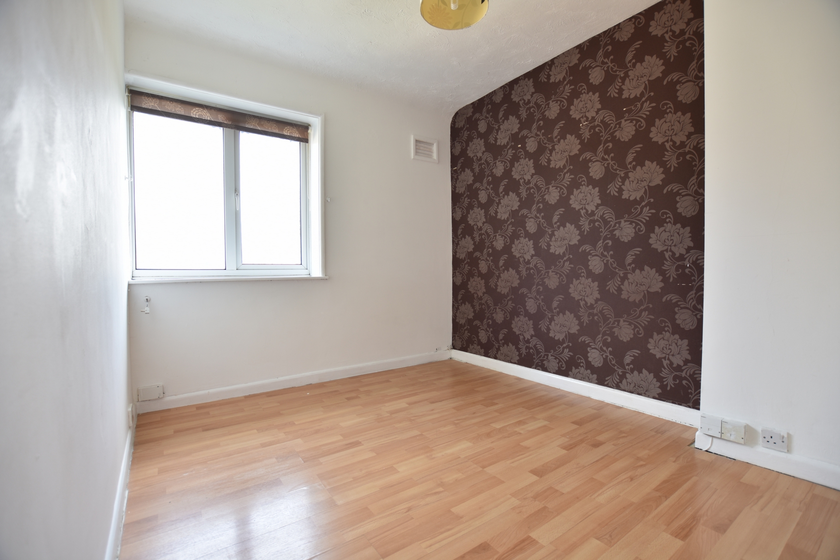
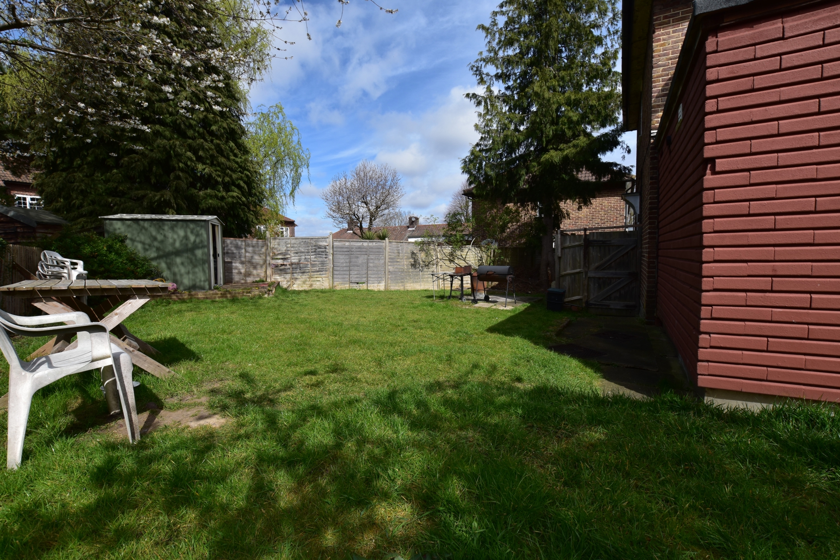
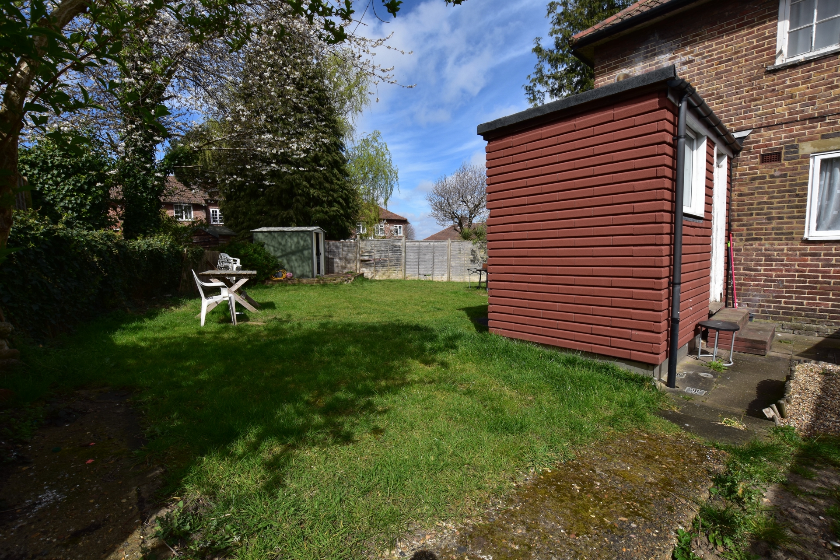
| External | External End of terrace home with front and rear garden, offering side access and on street parking. | |||
| Kitchen | 9'9" x 8'7" (2.97m x 2.62m) Great size kitchen with good storage and great worktop space. New boiler system installed in 2014 and over looking the rear garden. | |||
| Reception Room | 16'0" x 11'9" (4.88m x 3.58m) Good size reception room over looking the front of property, finished with neutrally coloured laminate floor and great space. | |||
| Bathroom | Bathroom Bath tub with shower over bath and hand basin. Currently the bathroom standard with a separate W.C however the potential to knock through and increase the size of the over all bathroom is a possibility. | |||
| Reception Room | 16'0" x 11'9" (4.88m x 3.58m) Good size reception room with gas fire place and neutrally coloured laminate flooring. | |||
| Master Bedroom | 13'0" x 9'4" (3.96m x 2.84m) Master bedroom which is of a good size, offers neutrally coloured laminate flooring and light coloured walls. | |||
| Second Bedroom | 11'4" x 10'0" (3.45m x 3.05m) Second bedroom with feature wall, laminate flooring and neutrally coloured walls. | |||
| Third Bedroom | 8'4" x 7'3" (2.54m x 2.21m) Good size single bedroom decorated to a neutral standard and fully fitted with laminate flooring throughout. | |||
| Rear Garden | 28'1" x 10'7" (8.56m x 3.23m) Rear garden split into pebble stone and lawn. Offering the best of both and South East facing | |||
| Side Garden | 52'0" x 36'9" (15.85m x 11.20m) Huge side garden with potential to extend subject to planning permission and consents. |
38 Well Hall Rd<br>Eltham<br>London<br>SE9 6SF
A: CKB Estate Agents - Eltham
T: 020 3961 9000
E: eltham@ckbestateagents.co.uk|cengiz@ckbestateagents.co.uk
